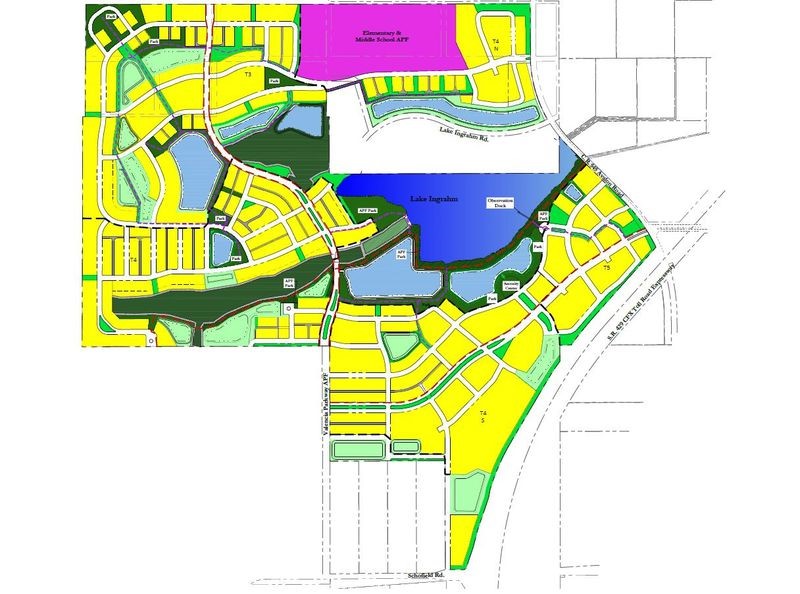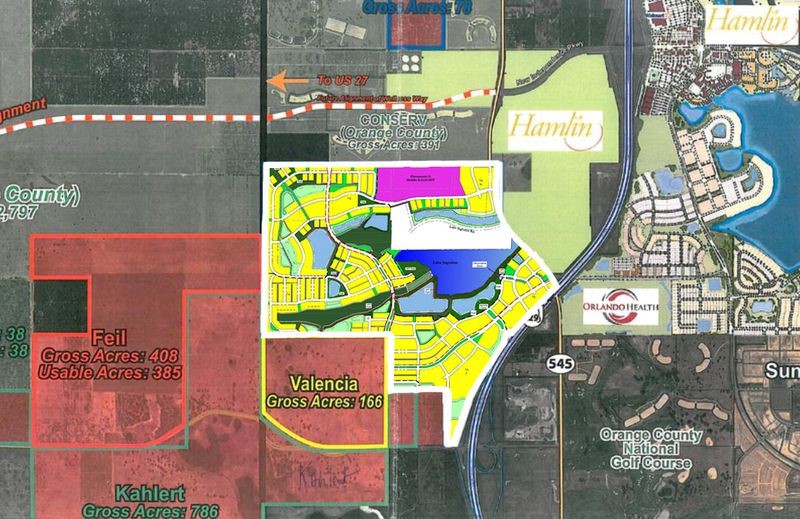An aerial perspective of where Sun Terra’s Horizon West property lies in proximity to other developments and major roadways. (Sun Terra Communities/GrowthSpotter)
After carving out its own land assemblage within the Horizon West Town Center village, Sun Terra Communities just released more details as to what will become of the 534 acres.
The Land Use Plan application submitted by the project’s engineer, Poulos & Bennett, reveals Sun Terra is seeking to rezone the land to allow for up to 2,135 residential units and 976,000 square feet of non-residential uses, such as retail and office space.
What’s more, Sun Terra is suggesting the project be called Silverleaf. Sun Terra principal Denver Marlow confirmed and told GrowthSpotter, that though the name hasn’t been approved yet, he “certainly hopes” it will be.
The Oviedo-based developer and land banker paid nearly $42 million for the 534 acres in March. Located at 17511 Lake Ingram Rd., the land straddles both sides of Schofield Road, just west of the S.R. 429 Western Beltway.
A fresh look at Village I, Horizon West’s fifth and final village »
As part of the application, the developer also submitted a Regulating Plan that features three key Transect Zones, which detail certain development standards so the community may swiftly transition from high-intensity development to lower-density development.

The conceptual Regulation Plan mapping out the development of the proposed Sun Terra Communities project in Horizon West’s Town Center. (Orange County)
The main zones are defined as:
— Center Zone T-5: To be applied to locations with access to classified roads, with potential for connection to a future transit network. The goal for this area is to provide high walkability standards. Uses may include shops, workplaces, multi-family housing, live-work units and community gathering places like plazas and libraries. It is projected to include 550 residential units, including multifamily units, and 120,000 square feet of commercial space.
— Edge Zones T-4: This zone makes up the majority of Silverleaf. It will serve as the link between the higher density and lower density neighborhoods. The Edge Zone allows for a wide variety of housing types, including apartment, condominiums, townhomes, small lot houses, duplexes, triplexes, quadruplexes and live/work units. The living units would be in close proximity to workplaces like offices, office-flex, and light industrial. It is projected to include 1,325 residential units and 851,00 square feet of commercial space.
— Suburban Zones T-3: This zone will include mainly single-family detached and attached homes. Where practicable, it also allows for corner stores, restaurants, home occupational practices and live-work spaces. It is projected to include 260 residential units and 5,000 square feet of commercial space.
Silverleaf will also feature ample open spaces, parks, multi-purpose trails and recreational trails that intertwine. The school site on the conceptual plan indicates a dual elementary and middle school is planned on about 34 acres of land just north of Lake Ingram.
Marlow said the company is in the process of scheduling meetings with home builders and apartment developers. He said he anticipates Silverleaf to consist of about 1,100 apartments and hopes for lots to be delivered by the beginning of 2021.
The Regulating Plan goes into detail about how the community is being designed to connect surrounding neighborhoods, including Boyd Development’s Hamlin town center.
“In the beginning stage we’re going to focus more of the residential components.” Marlow said. “Boyd’s got quit a bit of [commercial real estate market demand] to burn. We’ll push for that later in the game.”
